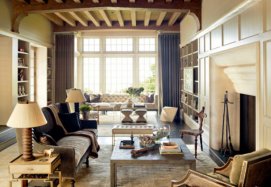interior design for long narrow living room

In most cases, a major walkway on one side of the room works best. To accomplish this, arrange seating furniture on one side of the room. Two simple options include:
- Create a U-shaped conversation area on the long wall opposite the fireplace or television and console table. Place a sofa against the wall, facing the fireplace and place two armchairs facing each other at each side of the sofa.
- Place two small sofas or loveseats facing each other in front of the fireplace, perpendicular to the wall. Separate the sofas with a coffee table.
In the first example, the walkway passes between the fireplace and the conversational grouping. In the second example, the walkway is located along the wall opposite the fireplace and face-to-face grouping. A major walkway should never pass through the middle of a conversational furniture grouping. Do place an area rug under the furniture, leaving a bare strip of flooring that helps indicate the path of the walkway.
Dual Walkway Option
If there are two doorways, one on each side of an end wall, the room will need two walkways, one on each side of the room. In this case, float larger pieces of seating furniture in the middle of the room, creating natural walkways along each long wall.
This type of furniture layout also works well if one of the long walls contains sets of doors leading out onto a patio or interior courtyard. To help unify a large space such as this, use matching area rugs and similar colors on upholstery and wood finishes.
Centered Walkway
In a long, narrow room that isn't particularly large and has an entry situated near a corner, strategic furniture placement can create a walkway passing through the center of the room.
- Create a cozy conversation area in the corner opposite the entry, using just two seating pieces such as a couch and armchair or two arm chairs. Include a coffee table and fill the empty corner between the seats with a floor lamp, decorative screen or large potted plant.
- Place a console table along the wall opposite the grouping and containing the door to encourage a natural walkway at an angle through the center of the room.
- Offset the corner grouping of furniture with a large casement piece such as an armoire or china cabinet in the opposite corner.
The main walkway in a room should be about 3 feet wide, allowing two people to pass by without bumping into each other. Walkways passing between furniture pieces, such as the back of the sofa and a console table or bookcase flush against the wall should be about 2 1/2 feet wide, providing ample space for one person to pass through without needing to turn sideways.
Related posts:

 Decorating a too-large room can be as challenging as dealing with a space that is too small, but decorating a large room is a nice challenge to have! After all…
Decorating a too-large room can be as challenging as dealing with a space that is too small, but decorating a large room is a nice challenge to have! After all… Layout for Small Rooms Strip/Basic Home Office Layout. C. Roseberry Create a Functional and Organized Workspace Tired of working in your home office because it s…
Layout for Small Rooms Strip/Basic Home Office Layout. C. Roseberry Create a Functional and Organized Workspace Tired of working in your home office because it s… This cozied-up formal dining room is wonderful for those who have a large family or group of friends and often find themselves throwing dinner parties or hosting…
This cozied-up formal dining room is wonderful for those who have a large family or group of friends and often find themselves throwing dinner parties or hosting… According to Fast Company, Taco Bell is currently testing four new types of interior designs in Southern California, and they re really… well… something. There are…
According to Fast Company, Taco Bell is currently testing four new types of interior designs in Southern California, and they re really… well… something. There are… Schlafzimmer: Ideen, von der Einrichtung bis zur Deko Überlegen Sie sich vor dem Einrichten die Anordnung Ihrer Schlafzimmermöbel. Ist der perfekte Standort für…
Schlafzimmer: Ideen, von der Einrichtung bis zur Deko Überlegen Sie sich vor dem Einrichten die Anordnung Ihrer Schlafzimmermöbel. Ist der perfekte Standort für…