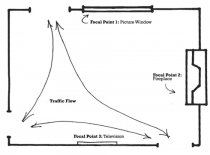Furniture placement with fireplace
 Use designer Kenneth Wingard’s expert advice to make the most out of your living room.
Use designer Kenneth Wingard’s expert advice to make the most out of your living room.
By: Kenneth Wingard
The living room is perhaps one of the most important rooms of the house and also one that can have the most challenges with layout.
If you take all of the activities that happen in this room (conversations, TV watching, game night and let’s not forget naps) and some common challenges you’ll face while decorating (fireplaces, built-in bookcases, multiple doors, bay windows), it’s not always easy to find a layout that works for both the room and your family’s needs.
So, to tackle this, you need to do it in two stages: First, look at the big picture and how the room works with no furniture. Second, determine how to arrange your furniture to make the room work for you.
Step 1: Understand the Room
Unless you’ve got two movers who are happy to slide your furniture around all day, it’s best to start with a piece of graph paper and draw out your room. You don’t need a drafting degree for this — it’s easy.
Have each square on the graph paper represent 6 inches and draw the shape of your living room. If it’s 10 feet by 8 feet, draw a rectangle that’s 20 squares by 16 squares. Draw in all of your doors and windows, fireplaces and built-ins — anything that can’t be moved. Now make a few copies of these and use them as your sketchpad.
You can draw a number of sofa and chair placement configurations before you have the aforementioned movers rearrange any real furniture. Looking at the room in this sort of abstract way helps you envision new options that may not have occurred to you when standing in a room that has had a sofa in the same place for 20 years.
Now to figure out what the best layout is, you need know your three F’s: flow, function focal point.
Flow
Look at the traffic pattern of the room and how the room functions as a space. How do people travel through the room? Is the room a destination with only one entrance? Do people cut through this room to get to the hallway or to the bedrooms? Is there a path that people take through the room to get to the dining room?
Draw lines on your sketchpad indicating how this flow works.
Function
What do you use the room for? Does this room need to function as a formal living room and TV room? Do you entertain? Does the family play games here?
List the functions that happen in the room and understand how many people, how many seats and how often these functions happen. If four people watch TV every night in the room and you entertain twice a year, you need to design the room towards your nightly TV viewing while keeping in mind what changes you’ll need to make when you entertain.
Related posts:

 The bagua is the feng shui energy map of your space. In order to create best feng shui energy in your living room, it is best to define the bagua of your home first…
The bagua is the feng shui energy map of your space. In order to create best feng shui energy in your living room, it is best to define the bagua of your home first… Layout for Small Rooms Strip/Basic Home Office Layout. C. Roseberry Create a Functional and Organized Workspace Tired of working in your home office because it s…
Layout for Small Rooms Strip/Basic Home Office Layout. C. Roseberry Create a Functional and Organized Workspace Tired of working in your home office because it s… This cozied-up formal dining room is wonderful for those who have a large family or group of friends and often find themselves throwing dinner parties or hosting…
This cozied-up formal dining room is wonderful for those who have a large family or group of friends and often find themselves throwing dinner parties or hosting… According to Fast Company, Taco Bell is currently testing four new types of interior designs in Southern California, and they re really… well… something. There are…
According to Fast Company, Taco Bell is currently testing four new types of interior designs in Southern California, and they re really… well… something. There are… Schlafzimmer: Ideen, von der Einrichtung bis zur Deko Überlegen Sie sich vor dem Einrichten die Anordnung Ihrer Schlafzimmermöbel. Ist der perfekte Standort für…
Schlafzimmer: Ideen, von der Einrichtung bis zur Deko Überlegen Sie sich vor dem Einrichten die Anordnung Ihrer Schlafzimmermöbel. Ist der perfekte Standort für…