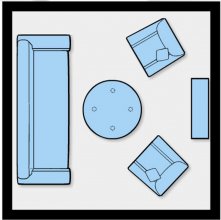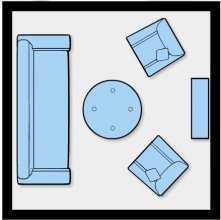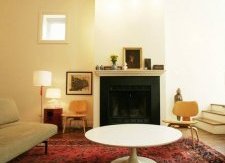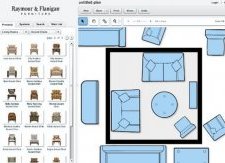Small Living room Furniture Layout
 No matter the overall size of your home, you are often working in a limited area within the larger space. In my apartment, the main seating area is a 10x10 square which sort of floats at one end of a long, narrow room and includes this fireplace as the focal point. I created 10 very varied floorplans of furniture groupings and layout options for my space using an online program — it was an interesting and enlightening exercise, one that you may want to try yourself...
No matter the overall size of your home, you are often working in a limited area within the larger space. In my apartment, the main seating area is a 10x10 square which sort of floats at one end of a long, narrow room and includes this fireplace as the focal point. I created 10 very varied floorplans of furniture groupings and layout options for my space using an online program — it was an interesting and enlightening exercise, one that you may want to try yourself...
1. Large (7'4") sofa, round cocktail table (3x3), two small armchairs (2'4")
The ten layouts are all to the 10x10 foot scale and the one constant is the fireplace on the middle of the right hand side. The size details for the furniture combinations are listed in the captions of each slide in the gallery and are visible as you click through them.
Clearly, some of these work much better than others in terms of use of space and flow (and several would be discounted immediately for actual room planning), but as an exercise, doing a larger number of mockups without too much concern over realistic use was helpful. As I completed more of them, certain "lessons" started to emerge that will inform how I understand this amount of space and what it can hold comfortably, such as:
• A mix of differently scaled seating pieces makes for a pleasant visual pattern - room #4, with its eclectic mix of large sofa, small armchair, ottoman twins and a side chair provides lots of seating AND maintains a flow of open space. • Smaller pieces work well set on a diagonal to the main horizontal/vertical grid of the room, but when you try to do that with a larger piece (even a loveseat), it is a major loss of space. Unless you are looking to fill up a "too big" room, this is a very challenging way to go. • Width is more of an issue than length in a square space when it comes to the major seating pieces - even though the sofas used are much longer (7'4") than the loveseats (5'3"), in most of the arrangements, they still work in this much space, due to their relatively narrow depth • While potentially not the best for a room where you do lots of entertaining, a small scale sectional is actually a wise space saving move. In addition to providing lots of comfortable seating for when you want to stretch out and relax, it goes a long way toward defining the space without overwhelming it. • Round coffee tables are easier to work into most layouts - they provide a balance to squared off larger seating pieces and don't break up the flow of the room as readily as a rectangular table. • A very strict symmetrical arrangement of the larger seating pieces (both sofa and loveseats) takes up the most room, cutting back on the feeling of open space and flow. The mix of one large piece balanced by two smaller chairs creates an instant feel of openness that is sacrificed by the more formal arrangement. • It was surprisingly easy to keep the focal point of the room on the fireplace in all 10 of the different room mockups, due to its central location midway along one of the "walls". While fireplaces are not normally movable, other common focal points, such as televisions or artwork are, so, given the opportunity, moving the focal point out from a corner and directly onto one of the mid-point axis of the space is a good way to go.
In addition to providing lots of comfortable seating for when you want to stretch out and relax, it goes a long way toward defining the space without overwhelming it. • Round coffee tables are easier to work into most layouts - they provide a balance to squared off larger seating pieces and don't break up the flow of the room as readily as a rectangular table. • A very strict symmetrical arrangement of the larger seating pieces (both sofa and loveseats) takes up the most room, cutting back on the feeling of open space and flow. The mix of one large piece balanced by two smaller chairs creates an instant feel of openness that is sacrificed by the more formal arrangement. • It was surprisingly easy to keep the focal point of the room on the fireplace in all 10 of the different room mockups, due to its central location midway along one of the "walls". While fireplaces are not normally movable, other common focal points, such as televisions or artwork are, so, given the opportunity, moving the focal point out from a corner and directly onto one of the mid-point axis of the space is a good way to go.
I found this to be a fascinating exercise, one that will inform future arrangements, and one worth spending a pleasant hour or so doing. I'd recommend it for anyone to try, but definitely think it's worth a go for those of us with somewhat challenging room configurations to deal with.


Related posts:

 Photography by: Thomas Loof A Little Paint Goes a Long Way Ah, paint. Whether you need to conceal the mysterious marks left on the wall by the last tenants or you…
Photography by: Thomas Loof A Little Paint Goes a Long Way Ah, paint. Whether you need to conceal the mysterious marks left on the wall by the last tenants or you… A bed positioned in front of a window offers a layout solution in a bedroom with numerous doors. Some bedrooms have numerous doors to contend with when you re trying…
A bed positioned in front of a window offers a layout solution in a bedroom with numerous doors. Some bedrooms have numerous doors to contend with when you re trying… This cozied-up formal dining room is wonderful for those who have a large family or group of friends and often find themselves throwing dinner parties or hosting…
This cozied-up formal dining room is wonderful for those who have a large family or group of friends and often find themselves throwing dinner parties or hosting… The Small but Mighty Dining Room This space proves that smaller dining rooms can be just as grand as their roomier counterparts. Its most clever trick? Using a round…
The Small but Mighty Dining Room This space proves that smaller dining rooms can be just as grand as their roomier counterparts. Its most clever trick? Using a round… Clean lines, sleek surfaces, sculptural forms… There’s a lot to love about contemporary furnishings, but they can come with a serious intimidation factor—especially…
Clean lines, sleek surfaces, sculptural forms… There’s a lot to love about contemporary furnishings, but they can come with a serious intimidation factor—especially…