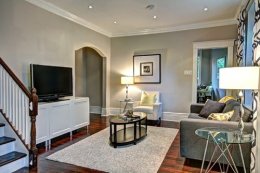Awkward living room layout

Here's my living room. It's long and thin with an awkwardly placed door, (currently boarded up) fireplace and radiators.
It's currently bland with a beigeish carpet and walls painted in Clunch by Farrow & Ball. We want to refresh this room this year but have no clue where to start with furniture placement.
Ideally we'd love to install a multi fuel burner (had our eye on the Stovax Riva). There's an external chimney breast and the riva should slot neatly into the current opening...
However, the room is very narrow (11' 8") and the fireplace is almost directly opposite the doorway which effectively splits the room in two. However, I'm not sure it's long enough (20' 8" plus 3' into the bay window at the front) to split it into two distinct areas without isolating the fireplace entirely.
This is our family living space (we have a second reception room that functions as the children's play/work room) so it needs to function practically for two adults and two (primary) school aged children but doesn't need to contain toys etc.
It does, however, house our only downstairs TV.
I attach two plans. The first is the bare room with as many dimensions as I thought would be useful. It's not really to scale (sorry) as this is my first attempt at this sort of thing! We have TV points at both ends of the room, one central pendant and four wall lights.
The second of the two plans shows our current (rather awkward) room layout. As you'll see it leaves us with chunks of wasted space.
There is a possibility that we could move the entrance door towards the bay window and hang it the other way but we're unsure if that would help.
We're not 100% fixed on having the fireplace (it would certainly be a cheaper re-do without!) but I'm not keen on focussing the room around the TV. I am totally set against ever mounting it on the wall though by the way!
Related posts:

 The bagua is the feng shui energy map of your space. In order to create best feng shui energy in your living room, it is best to define the bagua of your home first…
The bagua is the feng shui energy map of your space. In order to create best feng shui energy in your living room, it is best to define the bagua of your home first… Layout for Small Rooms Strip/Basic Home Office Layout. C. Roseberry Create a Functional and Organized Workspace Tired of working in your home office because it s…
Layout for Small Rooms Strip/Basic Home Office Layout. C. Roseberry Create a Functional and Organized Workspace Tired of working in your home office because it s… This cozied-up formal dining room is wonderful for those who have a large family or group of friends and often find themselves throwing dinner parties or hosting…
This cozied-up formal dining room is wonderful for those who have a large family or group of friends and often find themselves throwing dinner parties or hosting… According to Fast Company, Taco Bell is currently testing four new types of interior designs in Southern California, and they re really… well… something. There are…
According to Fast Company, Taco Bell is currently testing four new types of interior designs in Southern California, and they re really… well… something. There are… Schlafzimmer: Ideen, von der Einrichtung bis zur Deko Überlegen Sie sich vor dem Einrichten die Anordnung Ihrer Schlafzimmermöbel. Ist der perfekte Standort für…
Schlafzimmer: Ideen, von der Einrichtung bis zur Deko Überlegen Sie sich vor dem Einrichten die Anordnung Ihrer Schlafzimmermöbel. Ist der perfekte Standort für…